$448,888
739 Kinnear Ave, Kelowna, BC Kelowna, British Columbia
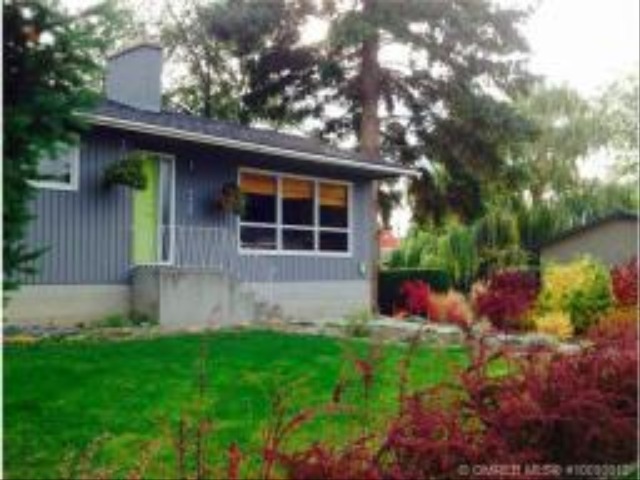
Stop looking, you've found your home. This urban chic home is located in the ever popular South Pandosy neighbourhood, famous for it's walkability to restaurants, coffee shops, boutiques, beaches and parks. Huge lot for this location, with potential for a secondary suite or carriage home with RU6 zoning. This home has had over $60,000 spent on it in upgrades, including the double garage which is oversized at 26 x 24 ft, with 10 foot ceilings and lift master garage door openers. The kitchen has newer stainless steel appliances, a stainless steel backsplash and saddlestone countertops. Gorgeous mahogany woodworking throughout the home. Main bathroom is completely renovated, with new bath tub, toilet, sink with granite countertop, backsplash and glass shower door. Other great features about this house are it's two fireplaces, it's big basement windows, it's spectacular landscaping with mature trees. Home also comes with new roof, newer furnace and hot water tank, front loading washer dryer and new fence. Lots of room for parking. SOLD!!!!!
Listing Information
- Prop. Type:
- Single Family
- Status:
- Sold
- Sold Date:
- 2014-11-28
- City:
- Kelowna
- MLS® Number:
- 10090813
- Bedrooms:
- 4
- Full Bathrooms:
- 2
- Neighbourhood:
- Kelowna South
- State / Prov.:
- British Columbia
- Listing Price:
- $448,888
General Information
- Lease Rate:
- n/a
- Year Built:
- 1966
- Tax Year:
- 2014
- Total Square Feet:
- 2200ft2
- Total Floor Area:
- 2200 ft2
- Finished Levels:
- 2
- Flr Area Main Lev:
- 1100 ft2
- Flr Area Lower:
- 1100 ft2
- Lot Size:
- 9147.6 ft2
- Frontage:
- 60ft
- Depth:
- 154ft
- Water/Sewer:
- yes
Additional Information
- Heating Type:
- Forced Air
- Heating Fuel:
- Natural Gas
- Efficiency Rating:
- 96
- Construction:
- Wood
- Foundation:
- Concrete
- Roof Type:
- Shingle
- Fireplace:
- Yes ( 2 )
- Fireplaces Fueled By:
- Wood
- Total Parking:
- 7
- Title to Land:
- Freehold
- Legal Description:
- LOT A DISTRICT LOT 135 ODYD PLAN 12249
- Garage:
- yes
- Disclosure:
- yes
- Basement Dev:
- PARTIAL
- Flooring:
- Laminate, tile, Vinyl
- Exterior:
- Wood
- Parking:
- Yes
Room Information
- Type:
- Level
- Dimensions
- Master Bedroom:
- 12'10 ft x 10'6 ft
- N/A
- Bedroom:
- 11'6 ft x 10 ft
- N/A
- Bedroom:
- 10'2 ft x 10 ft
- N/A
- Bedroom:
- 12 ft'4 x 11 ft 3in
- N/A
- Dining Room:
- 9'1 ft x 8'2 ft
- N/A
- Family Room:
- 25 ft 4 in x 14 ft 7 in
- N/A
- Kitchen:
- 12 ft 4 in x 8 ft 10 in
- N/A
- Living Room:
- 16'8 ft x 12'ft 11 in
- N/A
Bathroom Information
- 2-pc Bath:
- Basement
- 4-pc Bath:
- Upstairs, main
Other Information
- Remodelled Yr:
- 2013
- Remodelled:
- no
- Site Influences:
- RU 6 Carriage house
- Features:
- New roof, furnace, floors, bathroom, kitchen, double over-sized garage
Image Gallery

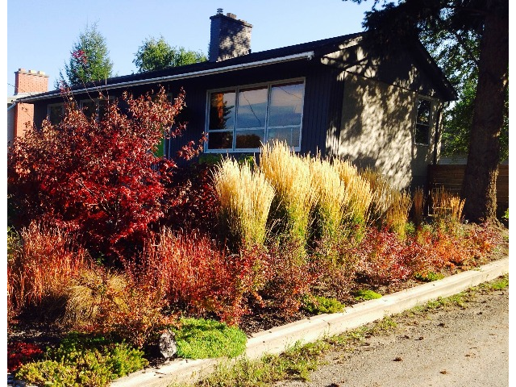
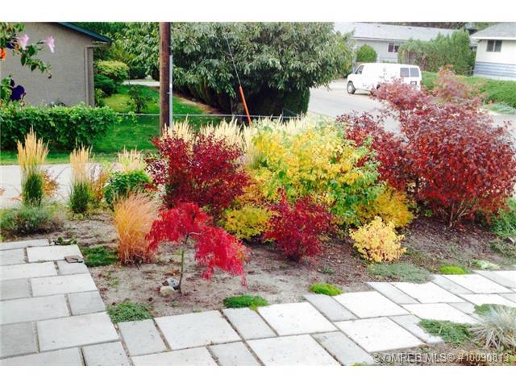
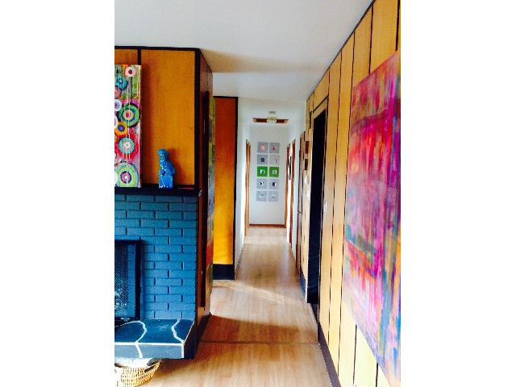
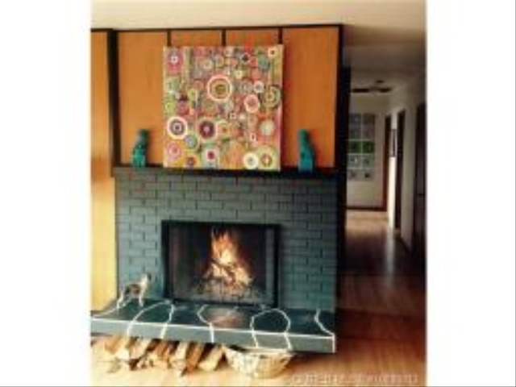
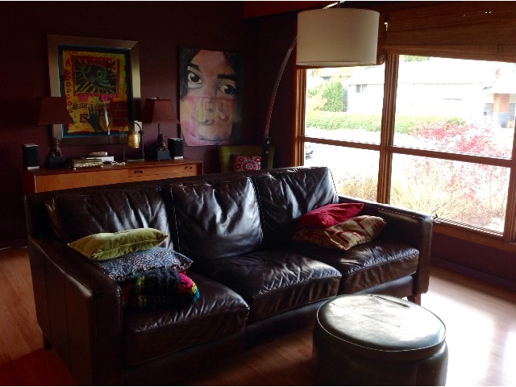
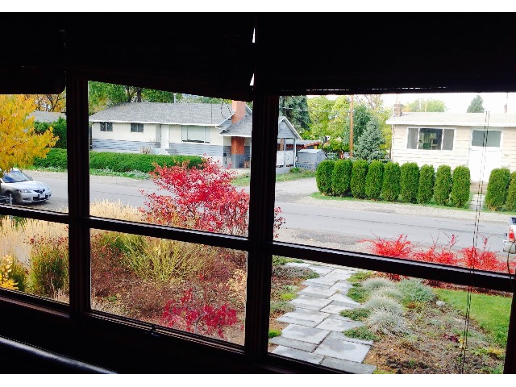
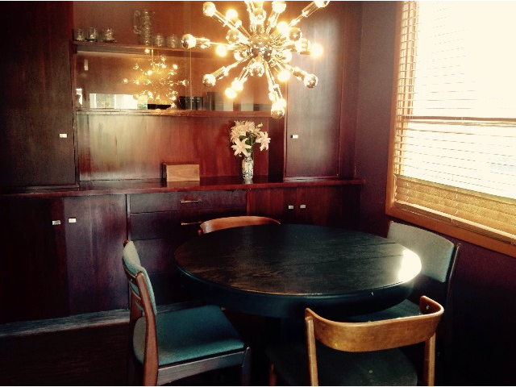
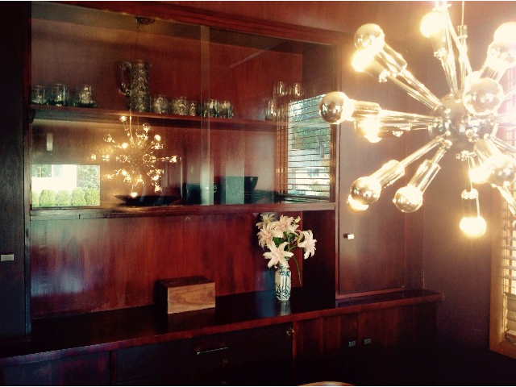
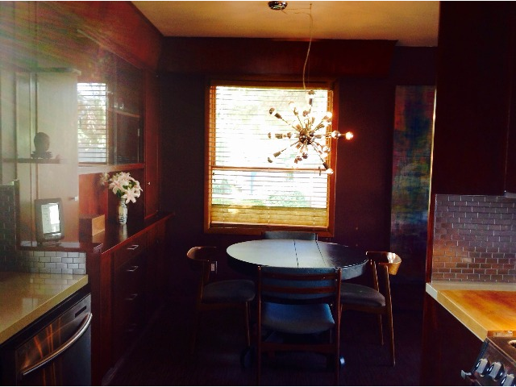
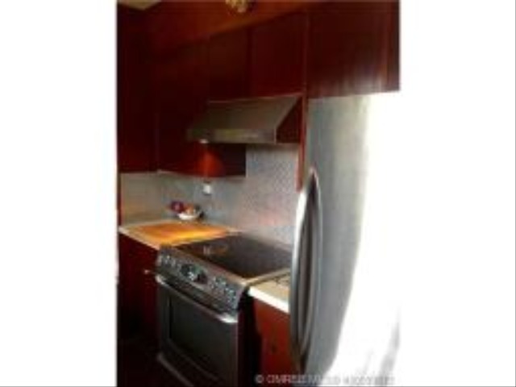
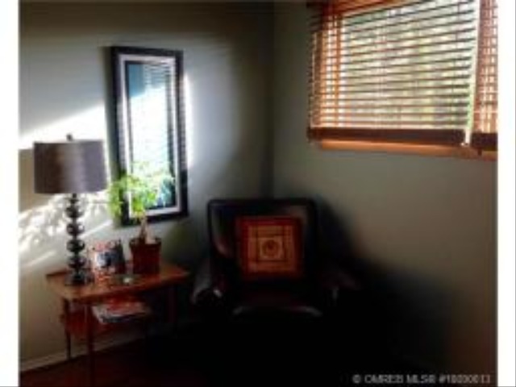
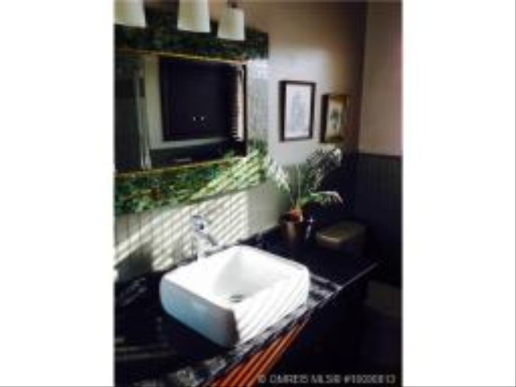
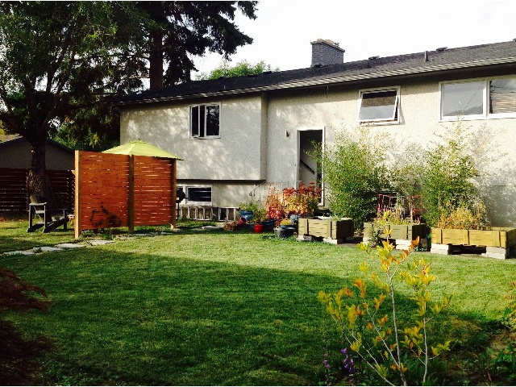
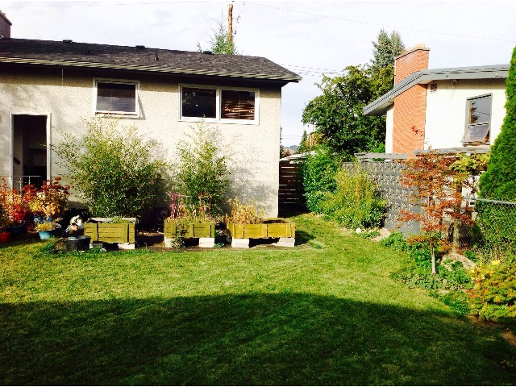
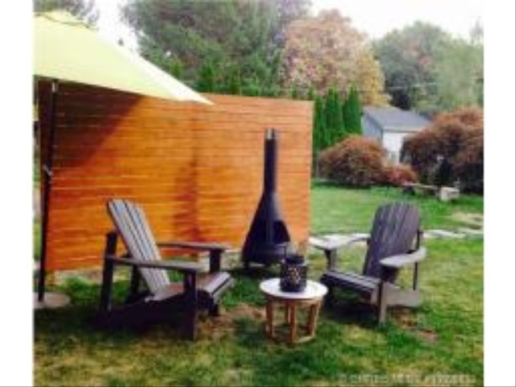
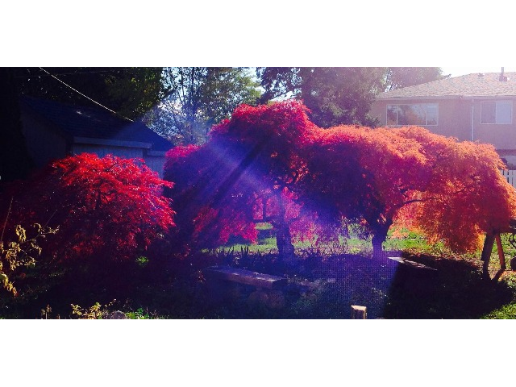
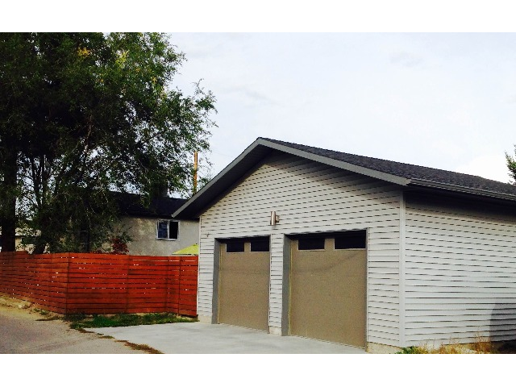
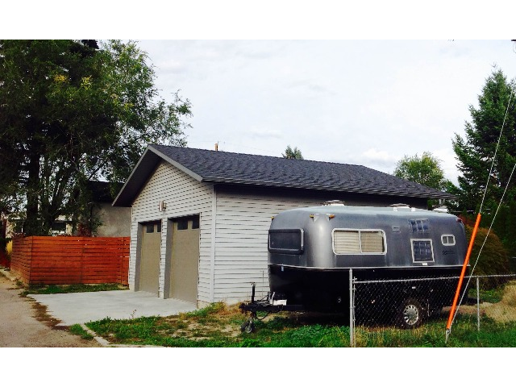
Location
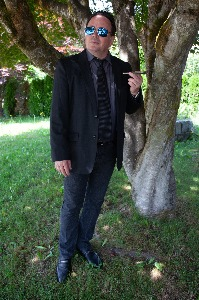
Paul Bale
Candid Management Group
102-151107 100 Ave., Surrey, BC
Office: 778-251-8176
Mobile: 778-251-8176
Fax: 0
Candid Management Group
102-151107 100 Ave., Surrey, BC
Office: 778-251-8176
Mobile: 778-251-8176
Fax: 0
The data relating to real estate on this web site comes in part from the MLS Reciprocity program of the Real Estate Board of Greater Vancouver and the Fraser Valley Real Estate Boards. Real estate listings held by participating real estate firms are marked with the MLS logo and detailed information about the listing includes the name of the listing agent. This representation is based in whole or part on data generated by the Real Estate Board of Greater Vancouver and the Fraser Valley Real Estate Board neither of which assume any responsibility for its accuracy. The materials contained on this page may not be reproduced without the express written consent of the Real Estate Board of Greater Vancouver and/or the Fraser Valley Real Estate Board.