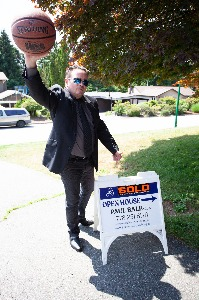Data was last updated 2024-09-17 at 20:46:32 GMT
$2,499,000
6681 WALES STREET Vancouver, BC

Builder/Investor ALERT! Very unique 4 Level SplitMove in ready with potential to add income generating suites. Build your dream home or multiplex on this 7000+ sqft FLAT LOT. This well built spacious custom 5bdrm/3.5 bath home has Oak floors and CUSTOM MILLWORK throughout spread over 3300 sq ft on 4 LEVELS.Upper floor has a LIving room area that you have to see to believe!! NEW ROOF!! Spacious Bedrooms with a large ensuite. Lower floor Legal 2 bdrm suite with access to 2 patios.EASY to work with floorplan to add INCOME. In Floor Radiant heated on all floors. 175 ft DEEP Lot w/back lane access in the highly desirable Killarney area. Short stroll to Schools, Parks,Shopping making it an ideal choice for families. Hurry This One is going to GO FAST. Open House Sat/Sun 2-4.
Listing Information
- Prop. Type:
- House/Single Family
- Property Style:
- 2 Storey w/Bsmt., Split Entry
- Status:
- Active
- City:
- Vancouver
- Bedrooms:
- 5
- Full Bathrooms:
- 3
- Half Bathrooms:
- 1
- Neighborhood:
- Killarney VE
- Area:
- Vancouver East
- Province:
- BC
- MLS® Number:
- R2920347
- Added On:
- Sep 03, 2024
- Listing Price:
- $2,499,000
- Taxes:
- $10,257
General Information
- Year Built:
- 1997
- Flr Area Fin - Total:
- 3286 ft2
- Floor Area Finish - Main Floor:
- 1624 ft2
- Tax Year:
- 2024
- Lot Size (sqft):
- 7012.00 ft2
- Lot Size (Acres):
- 0.16
- Frontage:
- 40.00 ft2
- Total Square Feet:
- 3286ft2
Additional Information
- Basement Area:
- Fully Finished
Other Information
- Site Influences:
- ClthWsh/Dryr/Frdg/Stve/DW
VIP-Only Information
- Sign-Up or Log-in to view full listing details:
- Sign-Up / Log In
Image Gallery






































Location

Paul Bale
Orca Realty
#201 3997 Henning Drive, Burnaby, BC
Office: 778-251-8176
Mobile: 778-251-8176
Fax: -
Orca Realty
#201 3997 Henning Drive, Burnaby, BC
Office: 778-251-8176
Mobile: 778-251-8176
Fax: -
The data relating to real estate on this web site comes in part from the MLS Reciprocity program of the Real Estate Board of Greater Vancouver and the Fraser Valley Real Estate Boards. Real estate listings held by participating real estate firms are marked with the MLS logo and detailed information about the listing includes the name of the listing agent. This representation is based in whole or part on data generated by the Real Estate Board of Greater Vancouver and the Fraser Valley Real Estate Board neither of which assume any responsibility for its accuracy. The materials contained on this page may not be reproduced without the express written consent of the Real Estate Board of Greater Vancouver and/or the Fraser Valley Real Estate Board.