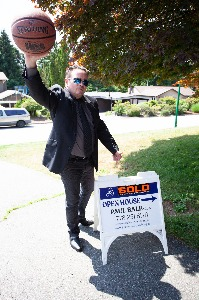Data was last updated 2024-08-23 at 01:43:54 GMT
$3,699,900
1068 W 47TH AVENUE Vancouver, BC

A custom, mid-century modern home on a generous, south-facing & private 7368sf lot with 60ft of frontage and driveway onto quiet west 47th and additional parking at rear. The 3600sf interior on two levels includes an amazing 2000sf on the spacious main level, with vaulted ceilings and floor-to-ceiling windows, large eat-in kitchen, Vermont slate flooring and 2nd entrance. Unique storage room pass-thru. Three ample bedrooms include enormous principal and ensuite, with an easy addition of a 4th on this level; below features an additional two bedrooms, sauna and laundry room. The home is easily suite-able, with high ceilings, water and separate entrance. The modernist roofline surrounds a low maintenance yard of pavers, Japanese maples, rhododendrons and dogwoods. A home built ahead of its time with forced-air heat + gas stove, and well-maintained with upgraded electrical and newer roof & furnace. Near newly-built Hamber Secondary & Osler Elementary, Montgomery Park, Children?s Hospital, Oakridge & Skytrain.
Listing Information
- Prop. Type:
- House/Single Family
- Property Style:
- Rancher/Bungalow w/Bsmt.
- Status:
- Active
- City:
- Vancouver
- Bedrooms:
- 5
- Full Bathrooms:
- 3
- Half Bathrooms:
- 1
- Neighborhood:
- South Granville
- Area:
- Vancouver West
- Province:
- BC
- MLS® Number:
- R2909427
- Added On:
- Jul 25, 2024
- Listing Price:
- $3,699,900
- Taxes:
- $12,368
General Information
- Year Built:
- 1959
- Flr Area Fin - Total:
- 3587 ft2
- Floor Area Finish - Main Floor:
- 2000 ft2
- Tax Year:
- 2023
- Lot Size (sqft):
- 7368.00 ft2
- Lot Size (Acres):
- 0.17
- Frontage:
- 60.00 ft2
- Total Square Feet:
- 3587ft2
Additional Information
- Basement Area:
- Fully Finished
Other Information
- Site Influences:
- ClthWsh/Dryr/Frdg/Stve/DW, Drapes/Window Coverings, Security System, Storage Shed, Vaulted Ceiling
Open House
- Start Date:
- Sep 21, 13:00
- End Date:
- Sep 21, 15:00
VIP-Only Information
- Sign-Up or Log-in to view full listing details:
- Sign-Up / Log In
Image Gallery








































Location

Paul Bale
Orca Realty
#201 3997 Henning Drive, Burnaby, BC
Office: 778-251-8176
Mobile: 778-251-8176
Fax: -
Orca Realty
#201 3997 Henning Drive, Burnaby, BC
Office: 778-251-8176
Mobile: 778-251-8176
Fax: -
The data relating to real estate on this web site comes in part from the MLS Reciprocity program of the Real Estate Board of Greater Vancouver and the Fraser Valley Real Estate Boards. Real estate listings held by participating real estate firms are marked with the MLS logo and detailed information about the listing includes the name of the listing agent. This representation is based in whole or part on data generated by the Real Estate Board of Greater Vancouver and the Fraser Valley Real Estate Board neither of which assume any responsibility for its accuracy. The materials contained on this page may not be reproduced without the express written consent of the Real Estate Board of Greater Vancouver and/or the Fraser Valley Real Estate Board.