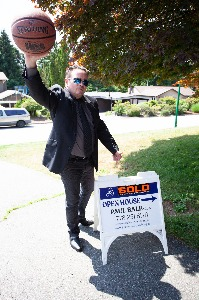Data was last updated 2024-09-10 at 21:32:13 GMT
$3,888,000
1165 W 48TH AVENUE Vancouver, BC

COURT ORDERED SALE!! Amazing opportunity to own this 8 bedroom, 5 bathroom home located in most prestigious South Granville area! Located on a pretty tree lined street, this house sits on a 59'x122'lot. Open concept Kitchen with large spacious rooms, perfect for large families. South facing balcony off of the primary bedroom and North facing mountain views. Basement has a separate entrance. RARE FOUR car garage with lots of storage. Central location, close to Montgomery Park, 1 block from transit, close to downtown, Airport, Oakridge, Kerrisdale, shopping and restaurants. School Catchments: Osler Elementary & Eric Hamber High School, close to the best private schools on the Westside. Showing Thursday, Sept 5th from 1:00-2:00, by appointment only.
Listing Information
- Prop. Type:
- House/Single Family
- Property Style:
- 2 Storey w/Bsmt.
- Status:
- Active
- City:
- Vancouver
- Bedrooms:
- 8
- Full Bathrooms:
- 4
- Half Bathrooms:
- 1
- Neighborhood:
- South Granville
- Area:
- Vancouver West
- Province:
- BC
- MLS® Number:
- R2892613
- Added On:
- Jun 07, 2024
- Listing Price:
- $3,888,000
- Taxes:
- $15,872
General Information
- Year Built:
- 1996
- Flr Area Fin - Total:
- 4406 ft2
- Floor Area Finish - Main Floor:
- 1669 ft2
- Tax Year:
- 2023
- Lot Size (sqft):
- 7198.00 ft2
- Lot Size (Acres):
- 0.17
- Frontage:
- 59.00 ft2
- Total Square Feet:
- 4406ft2
Additional Information
- Basement Area:
- Full, Separate Entry
VIP-Only Information
- Sign-Up or Log-in to view full listing details:
- Sign-Up / Log In
Image Gallery






Location

Paul Bale
Orca Realty
#201 3997 Henning Drive, Burnaby, BC
Office: 778-251-8176
Mobile: 778-251-8176
Fax: -
Orca Realty
#201 3997 Henning Drive, Burnaby, BC
Office: 778-251-8176
Mobile: 778-251-8176
Fax: -
The data relating to real estate on this web site comes in part from the MLS Reciprocity program of the Real Estate Board of Greater Vancouver and the Fraser Valley Real Estate Boards. Real estate listings held by participating real estate firms are marked with the MLS logo and detailed information about the listing includes the name of the listing agent. This representation is based in whole or part on data generated by the Real Estate Board of Greater Vancouver and the Fraser Valley Real Estate Board neither of which assume any responsibility for its accuracy. The materials contained on this page may not be reproduced without the express written consent of the Real Estate Board of Greater Vancouver and/or the Fraser Valley Real Estate Board.